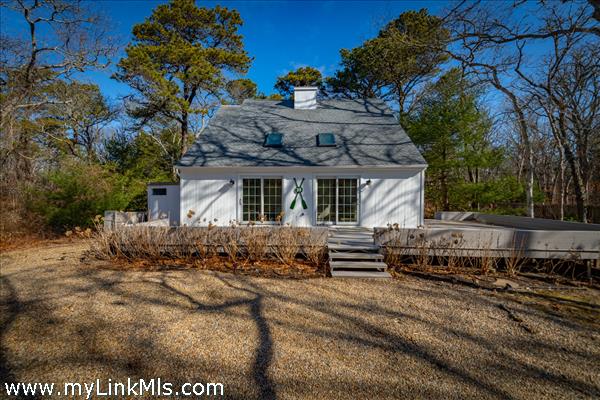| INQUIRE PRINT |

This lovingly maintained four-bedroom Saltbox, set on .95 acres, has been recently renovated and is move-in ready. The location is ideal ~ located on a quiet street right off the bike path, with easy access to the Triangle, State Beach, and downtown Edgartown, where you can enjoy some of the finest shopping and dining on the Island! The spacious open-concept floor plan with vaulted ceilings includes a living room with a wood-burning fireplace, dining room, and kitchen with a breakfast bar for casual dining. Large windows, two skylights, and three sets of sliders that lead to a new wrap-around Azek deck create a welcoming abundance of natural sunlight throughout the house. The primary bedroom, a second bedroom, and a shared full bath are situated at the back of the main floor. A balcony hallway with a creative desk space at the end is on the second floor, with two additional bedrooms and another shared full bath. A full list of recent updates, including the kitchen, bathrooms, floors, AC, and interior and exterior painting, is provided in the documents section of this listing. Being sold partially furnished, this offering is a must-see! The seller desires to remain in the house between Mid-June and Mid-August. Contact agent for details.
Single Family
Edgartown
39 Prices Way
$1,499,000.00
| LINK ID: | 38116 |
| Bedrooms: | 4 |
| Baths: | 2 |
| Rooms: | 7 |
| Living Space: | 1532 |
| Acreage: | 0.9500 |
| Water Frontage: | None |
| 1st Floor Bedrooms | 2 |
|
|
| Outdoor Spaces: | Deck, |
| Features: | Mini-Split Heat/AC,Outdoor Shower, |
| Year Built: | 1986 |
| Year Renovated: | 2022 |
| Second Dwelling: | None |
| Zoning: | R20 |
| Water: | Well |
| Sewer: | Septic |
| Lead Paint: | No |
| Foundation : | Crawl Space |
| Heat: | Heat Pump |
| Fireplaces: | 1 |
| Flooring: | Hardwood, Tile, Carpet |
| Dishwasher: | Yes |
| Stove: | Electric |
| Fridge: | Yes |
| Washer: | Yes |
| Dryer: | Yes |
| TV: | None |
SECOND FLOOR DESCRIPTION
The balcony hallway overlooks the first floor with a creative office nook at the end. Two bedrooms and a full bathroom complete this floor.
BASEMENT DESCRIPTION
Crawl space
OTHER BUILDINGS
There is an oversized shed.
PARKING
Ample, Pea stone driveway



















