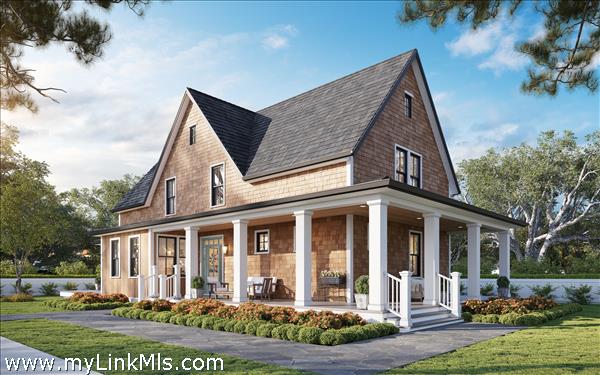| INQUIRE PRINT |

It's All About The Address ~ Lagoon Ridge ~ "OAK BLUFFS Newest Neighborhood" TO BE BUILT by AWARD-WINNING BUILDER, OAK DEVELOPMENT and DESIGN ~ NAUSHON FLEX ~ Featuring a Stylish and Spacious Primary En-suite Bedroom on each floor, functional and convenient second floor office/ Flex Room, and 3.5 Tiled Bathrooms are included in over 2,400 square feet of prime living space. On the exterior you are greeted by the grand covered wrap-around porch that heightens one's sense of arrival and provides the perfect setting for enjoying those cool summer breezes and refreshing morning air. The Naushon leverages a smart and efficient floor plan that connects its chef's kitchen to living and dining areas forming a generous space to host large gatherings of family and friends where life-long memories will be made. Its classic lines pay homage to the cottage history of Oak Bluffs while offering all of the benefits of modern technology and comfort with top-of the-line finishes and designer touches throughout. The Naushon is truly the Flagship of the Homes at Lagoon Ridge and the realization of your island dream. Potential Room for a Pool (not included in this price see attached site plan)
Single Family
Oak Bluffs
3 Hopes Way
$1,900,000.00
| LINK ID: | 40511 |
| Bedrooms: | 2 |
| Baths: | 3 |
| Half Baths: | 1 |
| Rooms: | 7 |
| Living Space: | 2407 |
| Acreage: | 0.2893 |
| Water Frontage: | None |
| 1st Floor Bedrooms | 1 |
|
|
| Outdoor Spaces: | Beach Access - Public,Covenants,Porch, |
| Features: | Insulation,Irrigation,Outdoor Shower, |
| Year Built: | 2023 | Second Dwelling: | None |
| Zoning: | R3 |
| Water: | Town |
| Sewer: | Septic |
| Lead Paint: | No |
| Foundation : | Poured concrete full basement unfinished |
| Heat: | GasFHA |
| Yard Type: | Yes |
| Flooring: | Wood, Tile, Carpet |
| Dishwasher: | Yes |
| Stove: | Yes |
| Fridge: | Yes |
| Washer: | Yes |
| Dryer: | Yes |
| TV: | Cable |
SECOND FLOOR DESCRIPTION
Open Loft/ Flex Room, full bathroom and second floor primary en suite with full bathroom
BASEMENT DESCRIPTION
Full poured concrete
PARKING
Peastone Driveway






